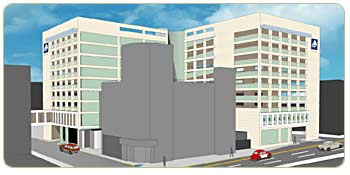 |
|||||||||||
| PROJECT
PORTFOLIO :: HEALTHCARE ::
PAVIA SANTURCE |
|||
 |
|||
| Project Name: | Pavía Santurce |
||
| Scope of Services: | Being Constructed on a 3,236 square meter L-shaped lot, this 296,500 SQFT reinforced concrete structure will feature a state-of-the-art emergency room including a trauma unit, a radiology room with computer tomography (CT Scan), 24 hour clinical laboratory and 45 new patient beds distributed in the first two floors. |
||
| Contract Amount: | 25 million |
||
| Client: | Pavía Santurce |
||
| Location: | Santurce, PR |
||
| Description: | Multilevel Parking Bldg, Clinical Facilities, & MED-SURG Beds |
||