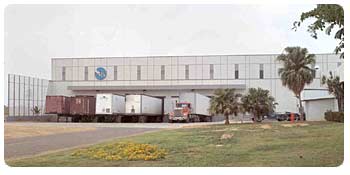 |
|||||||||||
| PROJECT
PORTFOLIO :: INDUSTRIAL, OFFICE
& COMMERCIAL CENTERS :: SENSORMATIC |
|||
 |
|||
| Project Name: | Sensormatic Distribution Warehouse (1993) |
||
| Scope of Services: | Design/Build |
||
| Contract Amount: | 2.1 million |
||
| Client: | Sensormatic |
||
| Location: | Aguadilla, PR |
||
| Description: | Designed and built of a 54,000 sq. ft. warehouse with a 2,250 sq. ft. mezzanine for offices in association with Aybar-Imbert, Rivera, Cardona Architects. Effective use of load bearing tilt-up and precast concrete elements coupled with fast- track structural steel roof deck design and construction allowed occupation by the owner in 24 weeks, three weeks ahead of the contract schedule. |
||